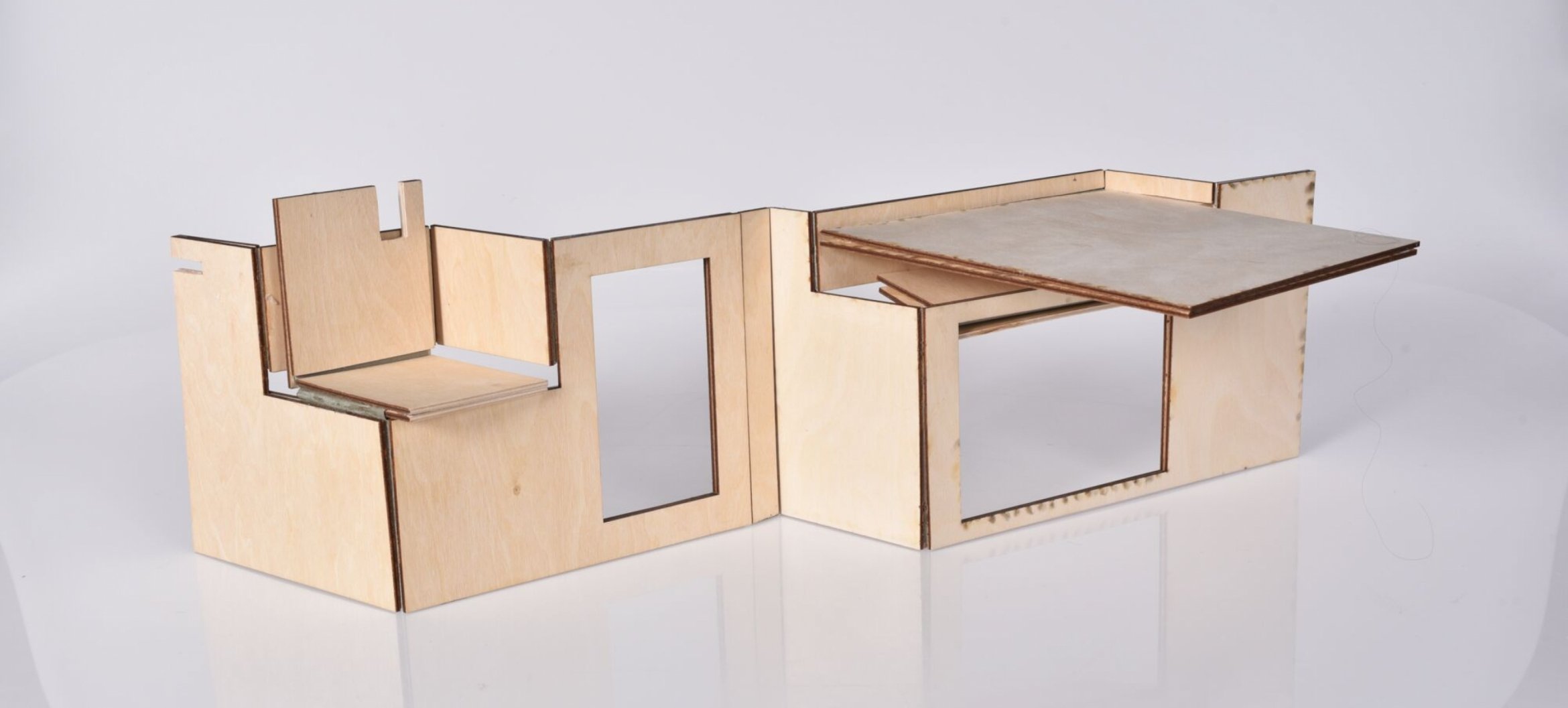Vana Sulentic

FLEXIBLE TO RE-ADAPT: A CONCEPT OF A WORKSPACE WITHIN A PARTITION
As technology continues to advance, and the physical workspace integrates more with its virtual environment, there has been an ongoing debate about the future existence of the physical office. History of office development portraits the nature of the physical workspace as ever-changing – the office construct survived in the past by re-adapting to every crisis and challenge it has faced. Therefore, my research paper questioned the possible re-adaption of the contemporary office. Inspired by Robert Propst’s humanistic ideas behind the 1964 Action Office, I analysed office partitions as one of the key tools in achieving flexibility for the office to adapt.





Partitions are not only elements found in the office, instead, they are used everywhere, as vertical planes that divide space. Having constructed several partitions of various shapes and materials, I decided to further extend the notion of a partition, from an almost 2D architectural element to a 3D spatial unit. By using techniques of folding and bending I adapted the partition to support various positions of the human body and as such act as an individual workstation. With this project, I would like to depict a future where offices are devoided from the traditional office furniture and shaped solely by flexible partitions. The proposed office would be able to transform from a commonly known office structure to a surprisingly flat surface, making any future re-adaptions easily achievable.

Deze pagina is voor het laatst gewijzigd op 13 juni 2021
Sta jij op deze pagina? En heb je een opmerking? Mail naar de redactie.